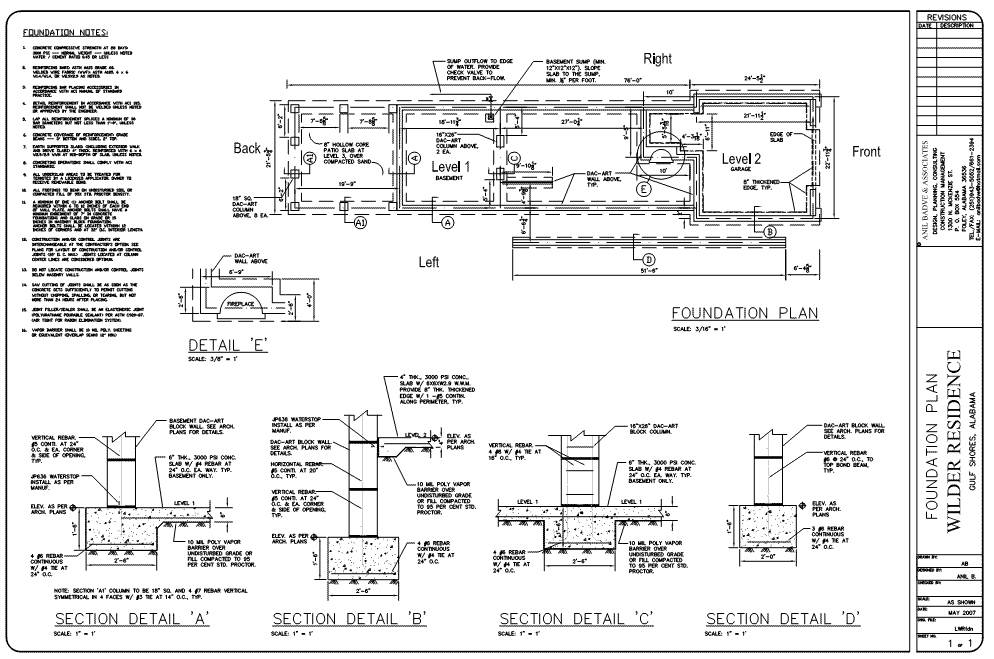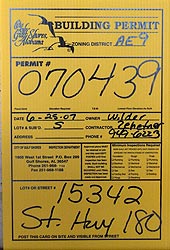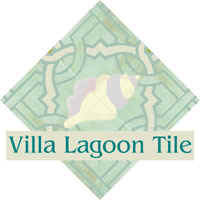

 www.ConcreteCottage.com
www.ConcreteCottage.com
Chronicles of the Design & Construction of Two Waterfront Hurricane Proof Dry Stack Modular Green Custom Homes
1. Villa Lagoon, Wilder Italian Style Home
2. Nasello Italian Style Home
Engineered Foundation Plans---May 14, 2007
Anil Badve and Associates sent a drawing by email this morning.
We have been waiting since before April 15th Anil to finish the footing plans to go with the drawings Ted's bunch has made so that we can proceed with figuring up costs involved and for applying for a building permit.
Here is a link to a draft of Foundation Plan for the Wilder Residence - PDF format.
May 24th, 2007
Yesterday builder, Dan Z., spent time at the office of our engineer, Anil Badve. He left with a bunch of notes on the house plans from Ted Dial's office. This morning, Dan came over and used his transit to measure the fall of the slope on my lot. He came in and went over numerous changes that need to be made to the plans based mostly on the drawings and info he got from Anil and knowing what the building inspection and permit issuing department now wants.
We made a list of needed changes which I scanned and faxed to Tim Curry at Ted Dial's office and copy to Dan. We told Tim that we need these changes made asap w/ deadline next Tuesday, so the plans can be submitted before Dan leaves on vacation with his son. It really takes some time to go over every detail of the plans and make sure that what is drawn is consistent with the info that you get from the foundation engineer. But Dan's attitude is that he wants our plans and his understanding of the entire construction process to be complete before we begin. This is why I am using an experienced builder. I would not know to look for and understand most of the things that Dan is checking on at this point. It would be way to easy for me to go into this project unaware of the many potential snags down the road which would cost both time and money.
Dan's usual charge is a percentage of the cost of construction. I just know that there will be an overall savings by using Dan and his expertise. He is so perceptive and has a great deal of experience. The fact that he lives close by and has other projects going on not too far away makes it nice too. It is not a big deal for him to stop by.
May 29th, 2007

Dan got the final engineering drawings from Anil in pdf. I just noticed that he has the entrance hall alcove labeled "Fireplace" ! The building dept may wonder why there is no chimney shown on any floors above ! The drawings from Tim, Ted Dial's draftsman, still lack certain things... some stuff just isn't shown correctly, but Dan thinks it will be 2010 before we can submit for a permit if we wait on trying to get them to get it all exact. He feels comfortable with what we have on paper now.
We had the copies of the architectural plans from Ted Dial's office printed that we needed to submit to the building dept along with the engineering drawings to apply for the building permit. If you will need to have your plans printed yourself, keep in mind that they are not cheap. I got a deal on an oversized Epson printer in hopes that I could print the plans myself and save money. The printer will print up to 13 inches wide. I got a local print shop to order me some large plain white bond paper and cut it for me to use in the printer. My paper is 12.5 in wide and 26 in long. My plan was to print half of a page at a time (lengthwise ) and then glue to tape them together. Trouble is, I found that it was very difficult to get those long strips of paper to feed thru the printer without getting slightly off and causing a creased ( or worse) edge. Then on top of that, I had a terrible time trying to get the images extracted from the pdf files and positioned on a page or in a program so that they would print out with the same exact scale on both halves...and that huge paper isn't cheap...it probably would be if it was available more places, but just not much demand, like regular packaged paper up to 11 x 17. Anyway...
I spent several hours messing with trying to get 2 perfect looking copies to submit to the building permit office. Finally at 4:30, after I had gotten a terrible headache , I emailed the pdf file to a great little 'blueprint' shop down here in Gulf Shores and they had them ready to pick up by the time I drove up there. Cost...13 pages, 2 sets...$85 bucks. Try to get your architect to do the printing. He may have his own printers or may get a special quantity price.
Buying the oversized printer will still turn out to have been useful, since Dan says I can use it to print lots of the extra individual portions of the plans that the subs will need. And, since I have the printable scrapbooking paper website, I can use it in designing the images for the people who use the popular 12" x 12" sized scrapbook paper. So I am glad I have it.
June 1, 2007....PLANS SUBMITTED !
Copy of Plans submitted - pdf file.
Dan called and said that he had turned in my plans to the building permit dept here in Gulf Shores. Brandon, in that department, remembered my original construction project, and Dan sensed a positive reaction from them in general. Yipee...
I think most everyone down here is aware of how well my DAC-ART Phase I house came thru the monster storms that we have had in the last couple years. The newspaper recently said that the local community is considering adopting what is called the "International" Building Code. Don't know if it is tougher than Dade County Code, but Dan commented that we would just build to the International Code since everything is moving in that direction in coastal permitting.
Dan is going on a vacation for about 10 days, and he said the building dept told him they'd call him to let him know if they needed more info on anything etc...and that he'd call me and let me know what they say. Then....when he gets back...if all goes well...he says we will be ripping out the trees that have to go, bringing in some sand or dirt to fill the gaps where the roots were, see about hauling my blocks down from Mississippi and "making a big mess in my yard" right way. He says he plans to get "This show on the road".
June 12, 2024
Dan is still on vacation and I talked to the building permit office here in Gulf Shores last Friday. Because I am wanting to build a separate structure on this lot, they sent the plans over to the Zoning Dept for a ruling. I had a really friendly chat with the fellow there, Andy, who said that he would go over the plans this week and see if I might need to come in to explain anything to them. The big deal in Zoning is that I am in a R-1 area, one residence per lot, so you are not suppose to have two kitchens. I told him on the phone that the kitchen was being relocated to the new structure and we'd take out whatever they required from the small house.
Last night I got the beginnings of the new website up on the web. It is a brochure site that matches the printed promo material that I am putting together to mail to certain suppliers. www.VillaLagoon.com
June 20, 2024
Well, here it is Wed. the 20th, and we are still working on all that it takes to get my plans approved. I called the Zoning department on Friday since I had not heard back and I left a voice mail asking if there was anything else they needed from me. On Monday I got a call about coming in for a chat and bringing a copy of the plans for the original small Phase I structure. I met with Andy B., who was very nice, and we discussed why I want two separate buildings (basically so I can leave room between them to get a piece of heavy equipment between them if needed in the future to do waterfront repair if we had a major storm and just to do regular maintenance.
The fact that I don't have a bed in Phase I, even tho I have a kitchen, is a big help. Andy agreed that the 3 pieces of kitchen equipment would be logical for entertaining on the property (the new kitchen will be 3 stories up) but I told him I was prepared to move any or all of it if necessary to get my plans approved. I took a copy of the Coastal Living Magazine article as it has nice photos of the interior and shows how it has no bedroom. Andy said he needed to run everything past his boss and he'd let me know. Yesterday, Tuesday, Andy called and asked me to put together a letter stating that the existing structure is only an accessory structure and at no time do I plan to use it as a separate living structure. He gave me a few key phrases to use. He also wanted the plans from Phase I again. I got all this together and dashed up there before he left the office around noon. Andy says he admires the DAC-ART concept and look and he has been very helpful.
I got a call from one of the ladies in the Zoning office later in the afternoon who said that my plans would go from Zoning to Permit review (across the hall) and I should know something by the end of the week... I asked if it had to take that long, she just said that was what she was told. I passed all this info along to Dan, who knows everyone up at the Building Permit office. Maybe he can nudge them a bit to go ahead and give us the go-ahead. All this seems like it is taking a long time, but compared to people I have spoken to who live in Calif, or N.J. all our process is child's play compared to what they have to go thru.
I have asked (by email) Ted Dial's office, and Tim Curry, the draftsman for a page or two of my plans that show room layout and overall dimensions only. I can spend hours erasing stuff in Photoshop or they can use AutoCAD to print to pdf only certain layers of the plans which should give me just what I need. So far no word--guess I'll have to call. I need this for illustrations to present to flooring suppliers, etc...
June 22, 2024
Today my builder, Dan called and said that the permit office wanted a letter from Anil Badve, the engineer, so Dan got busy and did whatever it took to make that happen. I don't even know what the letter said or what it was about. Dan said the permit office was not ready to sign off on my plans but the big boss man there had to do it and he was out of the office by late afternoon, so it might be Monday morning before he signs it. Right now the plan is for Dan to come here on Monday and try to line up the concrete fellow to meet with us. The tree removal will also start. Yipee !
June 24, 2024
Building Permit Issued !!
 |
|
Builder/owner Lundy Wilder is offering partnership opportunities for industry leaders in the following areas: doors, kitchen/bath accessories, lighting and floor covering. Participation as a partner provides manufacturers an opportunity to showcase their products in a state-of-the-art hurricane–resistant home.
Phase I of the lagoon villa survived a direct hit from Hurricane Ivan with only minor damage, no rain or wind destruction and no structural damage. The home was widely covered nationally and regionally on television and in major magazines for its hurricane damage resistance. The popular cable television network, DYI (Do-It-Yourself), known for its coverage of leading home designs and home construction technologies produced a 30-minute segment that aired more than six times nationwide dedicated to Wilder’s Ivan-proof home. Coastal Living magazine covered the Wilder home in two separate publications.
Due to the home’s special characteristics the Wilder’s website www.scrapbookscrapbook.com/DAC-ART attracts builders, engineers and coastal residents. Today, the website attracts 9,000 –12,000 unique visitors daily. Partners in Phase II will be provided web space, photos before, during and after installation and direct links to the manufacturer’s website.
For more information about Villa Lagoon Phase II and marketing opportunities please visit www.VillaLagoon.com

