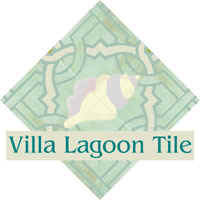

 www.ConcreteCottage.com
www.ConcreteCottage.com
Chronicles of the Design & Construction of Two Waterfront Hurricane Proof Dry Stack Modular Green Custom Homes
1. Villa Lagoon, Wilder Italian Style Home
2. Nasello Italian Style Home
Foam Insulation and Kitchen Layout
November 2008
Spray Foam InsulationA Coastal Insulation truck pulled up and several men began taping plastic sheeting to every wall and opening in the whole upstairs. they used box after box of visqueen because the ceilings are so high in parts. Then a guy dressed in protective covering and wearing a mask began spraying the thick goop on the underside of the roof decking as a similarly dressed assistant helped him. Sometimes big clouds of the foam came floating down and all the time small dollops of foam floated about. I snuck up there one time when they had first started and made a little video. |
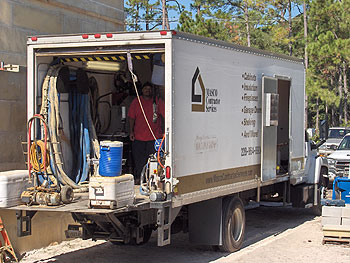 |
|
| |

They had to make a tent over the stairway opening. In it was a small slit to go in and out. |
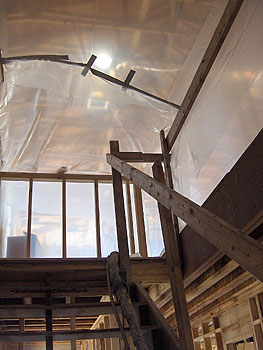 |
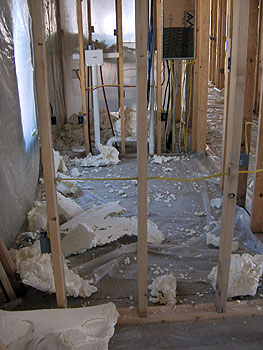 |

After the foam was set, they took some kind of knife or saw blade and shaved off areas that extended into the room to far. I never saw it, but it must have been wide. |
|
| |
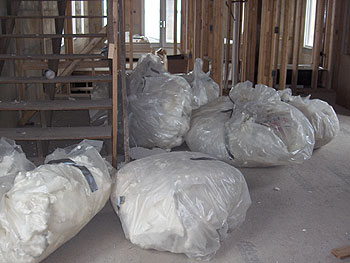
The insulation men bundled up the scrap when they were done. |
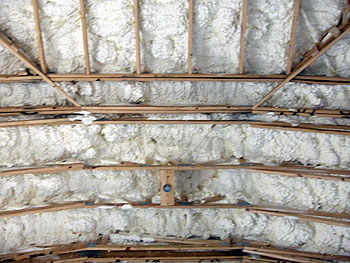
This is the finished sprayed ceiling in the living room area. |
Now Aaron has been building up a new lower set of ceiling joists in the main bedroom so that the MgO board can be attached to them. |
|
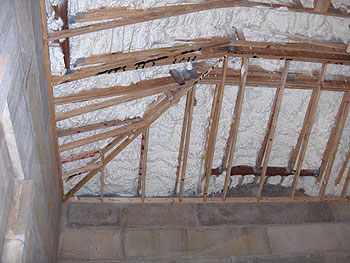 |
 |
Unfortunately we will not have the curved part of the panels showing in the top edge of the ceiling. It was just going to be too complicated to try to construct the ceiling with the curves and we had to have some insulation up there. The guesthouse never got insulation, and it needs it, but now the heat and air won't be on as much. I can always go back and do it later. It was just too costly to do it now. Back to the ceiling, at least we can preserve the nice pitch in the ceiling and make it interesting. |
|
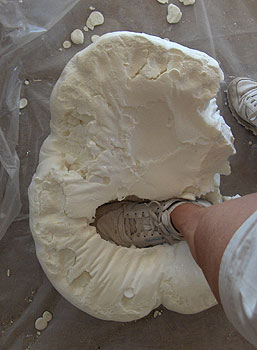
At first I saw all that excess foam on the floor and thought maybe I could use it for padding in the boxes that I ship the cement tile samples in, but I found that it squished like marshmallow. Those heavy cement tiles would tear that foam up bouncing around in transit. |
|
Kitchen Layout |
|
|
Today Valerie and Billy Dunsford from Architextural Millwork and Cabinetry (FL) came out to do a final layout for the curvy kitchen. I took a new-ish garden hose up to the top floor to use as a guide. It is the same as laying out a flower bed in a garden, a hose makes a good way to have nice smooth curves. We made all these on-the-spot decisions like moving the dishwasher to the other side of the sink. Changing the layout of cabinets, and how tall they should be, etc... finish, color, etc... Billy found some cool drawer pulls that have a roomy smooth arch and the center part is flexible twisted stainless wire cord. i wish I had taken a photo, maybe Valerie will mail me one. |
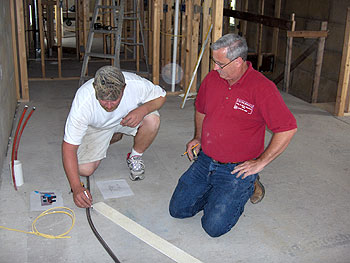 |
Aaron was there too. He is the one who is going to run the exhaust line from the stove vent to the motor mounted in the basement. It is going to be a close fit, but Aaron can do it. |
|
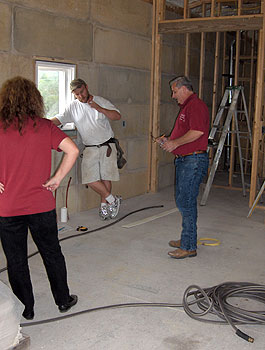 |
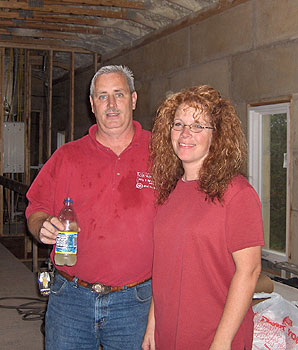 |
Billy is confident that he can make this unusual curvy kitchen. He is also going to make two bathroom cabinets for the sinks to mount into. Billy has beautiful clear blue eyes. Seems like we have a lot of blue eyed people around ! |
|
