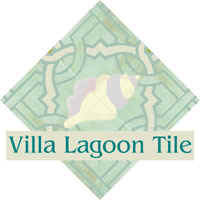

 www.ConcreteCottage.com
www.ConcreteCottage.com
Chronicles of the Design & Construction of Two Waterfront Hurricane Proof Dry Stack Modular Green Custom Homes
1. Villa Lagoon, Wilder Italian Style Home
2. Nasello Italian Style Home
Construction of Interior Spaces in Concrete Hurricane Proof Home
November 2008
Today, election day 2008, we had a lot of 'action'. Our plumber, Randy Mullis of Coastal Heating and Plumbing was back on the job after being out with health problems. We are glad to have him back. Lots of trucks, lots of activity. A fellow with a small backhoe dug a trench today for electricity and/or plumbing (I have to ask). I got out old construction photos to see if we could identify where the original lines were laid. It was hard to tell. |
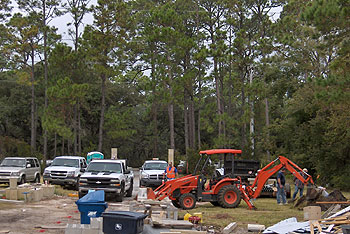 |
 |
|

The marker people came out and marked the location of the utilities up around the easement near the street. Our diggers managed to immediately cut the phone/DSL line. Inside the guesthouse we switched over to our back-up cable internet connection which the diggers then cut before the paint had dried on the gravel where the locator fellow had sprayed. |
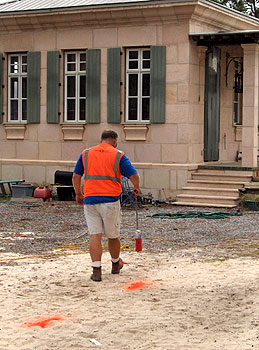 |
|
Fortunately both cable and Gulftel were repaired the next day. |
|
We now have a half-wall at the top of the stairs. This will give us a nice corner to put the dining table in and is short enough to see over as you enter the space. We could have made a complete wall but I thought it would be nice to see what is going on the room you are about to enter from the stairs. Plus it lets light from the windows glow down on the stairs. |
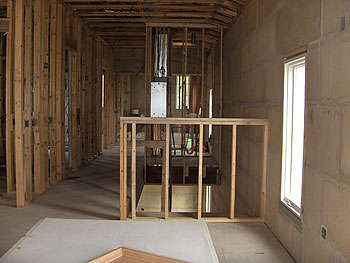 |
|
| |
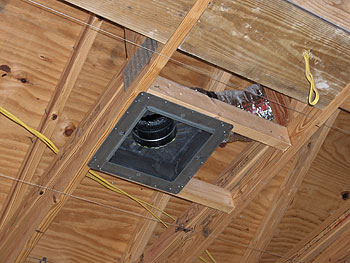 |
Dan got the A/C people to install square register boxes so they would be nice looking centered (I hope) in the coffered ceiling panels. You can see the strings that Dan and Aaron put up to help everyone see hope the ceiling panels will be aligned. |
Jimmy our roofer, who has beautiful blue eyes, and his assistant, Roy, came late in the day and installed the last 4 Sun-Domes in the living and kitchen room area. Due to a lot of calculating on Dan's part, the solar tube Sun-Domes should end up well-centered in the coffered Maple ceiling panels which go in that part of the house. |
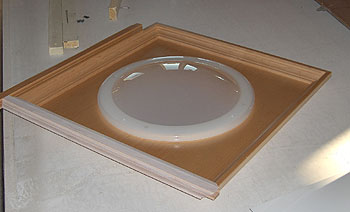 |
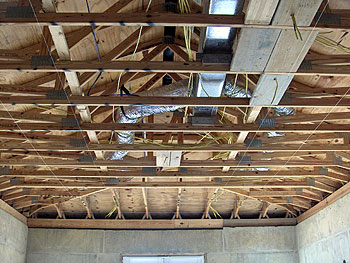 |
We have an extra challenging situation because we will be installing our Evoba maple coffered ceiling in the living room area where we also have 4 Sun-Dome skylights. We want these plastic interior lens to be a centered as possible in the 2' x2' panels. To help figure out where the holes in the roof needed to be cut, Dan and Aaron ran strings criss-crossing the ceiling to indicate where the ceiling panels will go. |
Dan Z. had all the parts laid out and when he met with Jimmy and Roy he told them, when you install the Sun Domes use everything you see here... and they did. |
|
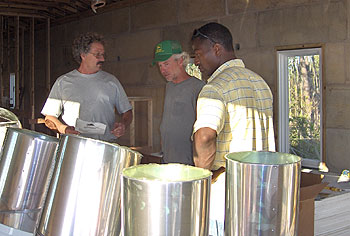 |
 |

We have a 10" Sun Dome in the master bathroom, a 10" in the little mini-office space and 4 13" in the living room / kitchen area. |
|
Dan Z. and his carpenter, Aaron, worked out the way to frame the ceiling in the master-bedroom. All of these things are having to be figured out on-the-spot. I want to do a Cuban style ceiling treatment in that room. (More on that later) It is an incredibly tall room. One wall of the main bedroom has a attic space over the entrance and closets. It is in here that the A/C runs in from the long part of the house. We made an opening for a little door se we'd have access to the area for future maintenance. I requested we add a electric fixture for a bulb up there. |
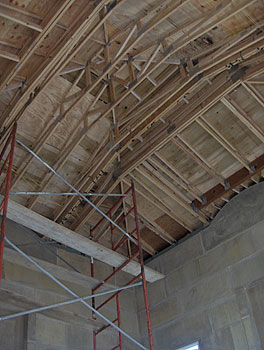 |
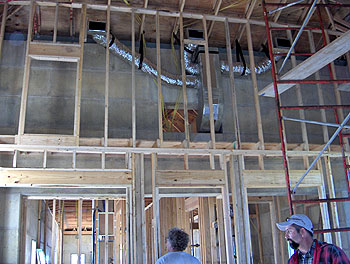 |
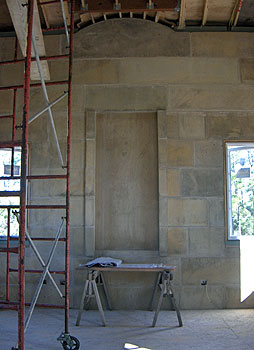 |
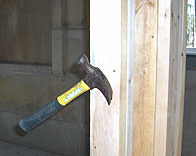
Funny to see a hammer stuck into a stud in the doorway upstairs. Don't know who's it is, but you do not even see many old-fashioned hammers on a job at all. |
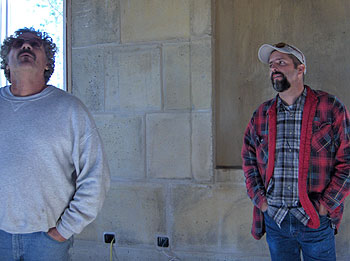
General contractor Dan and Jim our electrician. |
