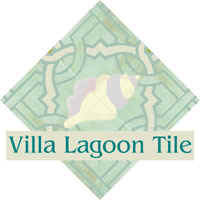

 www.ConcreteCottage.com
www.ConcreteCottage.com
Chronicles of the Design & Construction of Two Waterfront Hurricane Proof Dry Stack Modular Green Custom Homes
1. Villa Lagoon, Wilder Italian Style Home
2. Nasello Italian Style Home
July, 2008 Construction
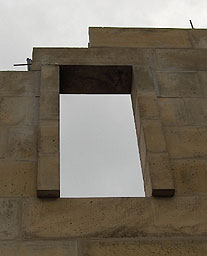 |
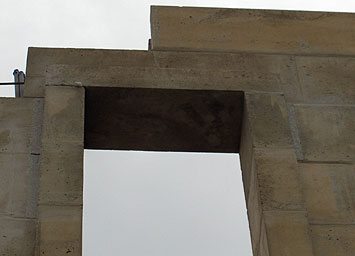 |
The window trim edges that had been oversized from using older blocks are now cut and ground back to match the others. he guys were up on ladders cutting these back and they did a great job. |
|
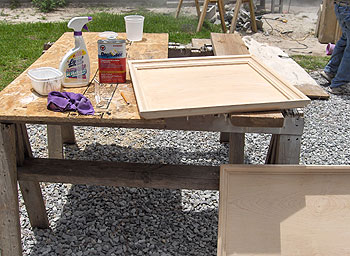 |
I have been experimenting with putting a light white-wash finish on the Evoba maple panels that will be the upper floor ceiling in the Livingroom / Kitchen area. I have tried mixing the oil based white paint with various solvents. I want something that dries fast, but not too fast. And also the finish must adhere well. So far the best results come from priming the panels with some de-glosser. Then I slap on the thin, runny paint / paint thinner mix and quickly wipe it mostly off ith a rag. Time consuming... the panels will take the longest, the straight wood supports that go between the panels goes quickly. I can just brush it on thinly on them. |
It has been so dry here and the weird thing is that we get rain all around us. I took this photo of big rain falling one mile away across Little Lagoon onto West Beach. We got the clouds, dark, thunder, lighting... everything but the rain. Meanwhile I have been using the well water to run sprinklers after the men quit for the day. |
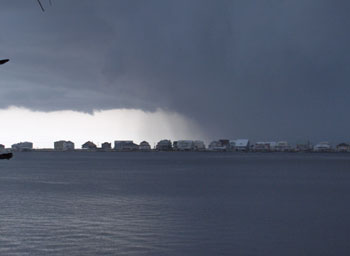 |
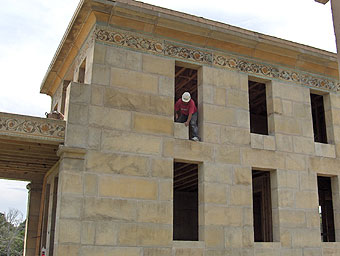 |
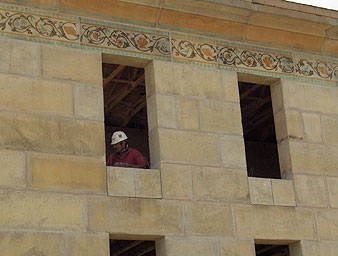 |
Juan is working to place the blocks into our window openings that the window sills will sit on. He is in the south end of the house that already has trusses and roof decking. |
|
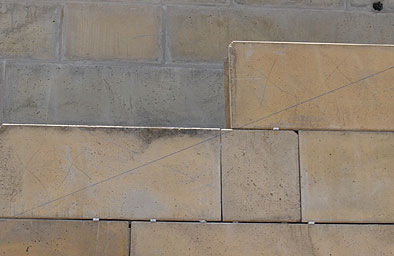 |
 |
The blocks in front of the stairs are getting marked to be cut to the correct angle to follow the degree of the stairs. |
Rain keeps going all around us and totally skipping us. This is a huge storm that merited TV and radio beeps. but it poured everywhere but our little stretch of Fort Morgan Road. |
|
| |
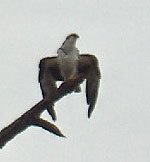 |
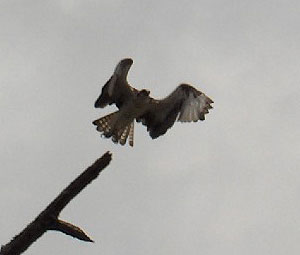 |
The osprey hangs our near us a lot. Here he is all wet and trying to dry off in the wind. He would hold his wings in different positions to get 'full coverage'. |
 |
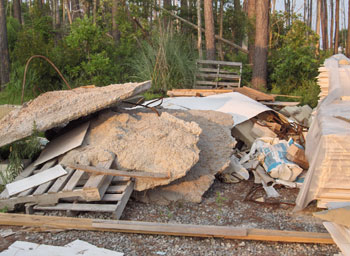
As you can see, we have a lot of trash concrete to get rid of. Mike has been pretty much piling it all together. These big cow patty looking things are where the concrete mixer trucks cleaned out their excess mix on our property. While it was still wet, the men stuck bent pieces of rebar into them so they would have handles to lift with in the end. |
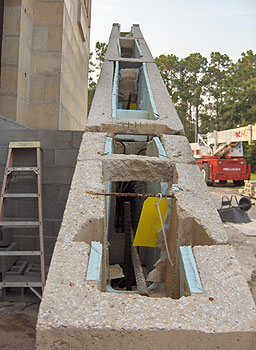
The wall in front of the double staircase has been stacked, marked for cutting, cut and re-stacked. Now the angle of the top of the wall is the same as the stairs themselves. A solid cap block will go along the top once the cavity has been back-filled with concrete. I asked Mike what would keep the runny concrete mixture from seeking the lowest point and flowing out of the lower part of the wall. He told me that they would cut sections of cement board and epoxy them to the flat, top surface and remove them later, before the cap blocks are installed. |
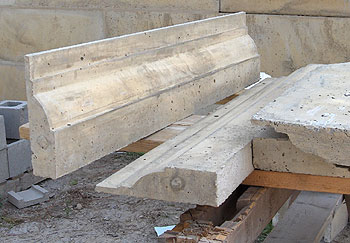 |
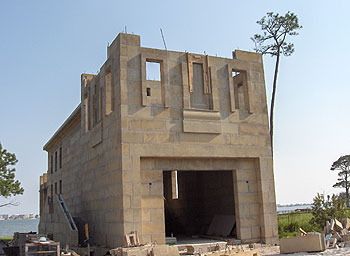 |
We were suppose to have a row of decorative banding in our blocks just below the windows on this end of the house. In their enthusiasm to stack blocks, the men forgot to use those special blocks that had the detail molding into them. As a result, we are going to have to add the detail on as an appliqué. These concrete pieces have come over from the Dac-Art plant to be used as that horizontal row. |
|

The steps into the front door have been formed up using inexpensive concrete masonry units. The enclosed area of porch, directly in front of the door is filled completely with sand. We have only gotten three of our DacArt steps that sit on top of the CMU's. We can get rid of some of the smaller concrete scraps in this hollow area under the stairs. |
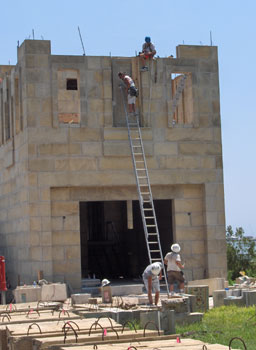 |
The three large panels between the windows in the master bedroom have been formed up around in order to pour some fill concrete into the space between the wall and the panels. It is gonna look like ordinary grey concrete and will need to be coated with a mix to have the same tone as the blocks. |
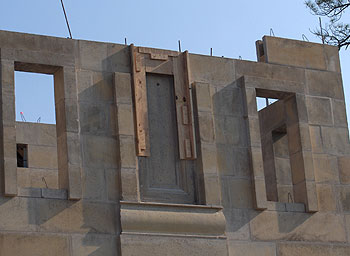 |
Late July - We made a big push to finish the concrete acid stain designs on the frieze for the 'tower' part of the house. It is not really a tower but it is taller than the southern sections, so the workers call it that and it makes it quick to distinguish where on the house one is talking about. |
It was hot and buggy early in the morning, but Dave helped and we spent 2 days finishing the last blocks that needed the concrete acid stain designs on them. |
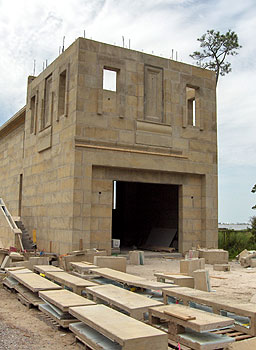 |
|
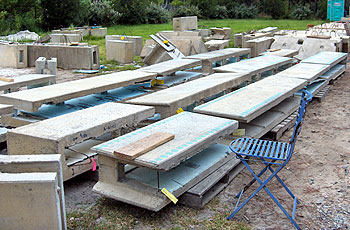 |
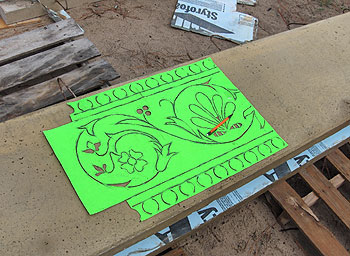
I used the same stencils to trace out my pencil lines on the blocks. I had to look up at the blocks that had already been stacked to see where the design left off so I could be sure that they would match. |
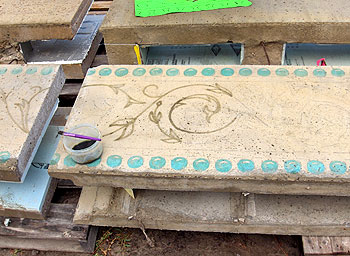 |
 |
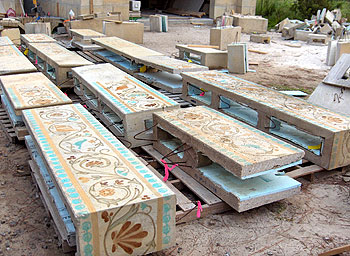 |
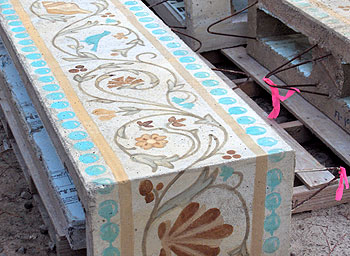 |
The workmen had made little signs to tell me where the rows would go on the building. This one says "Top south corner east wall and has an arrow to show the direction. |
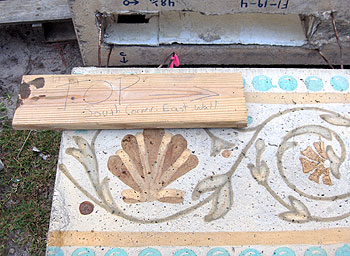 |
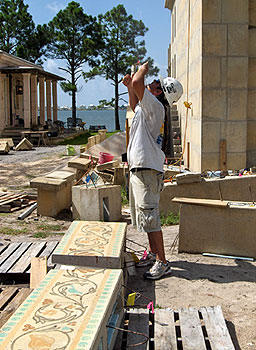 |
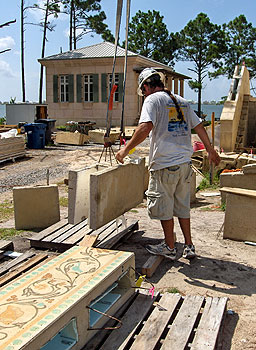 |
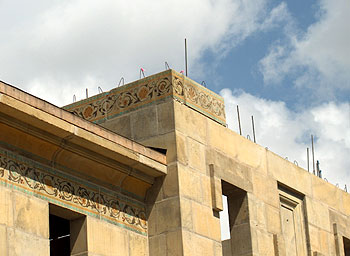 |
 |
We are suppose to get some decorative parts that go above the panels between the windows. This is why I stopped the acid stain scroll design, since that should be covered by the applied design work. We now have to have an inspection and then have the concrete pump truck come out again to back-fill the top rows before we add the cornice blocks. I told one of the men today that I want the hot pink tape stretched across the grass areas again. The concrete truck and the pump truck love to back up over my grass. Those heavy trucks can kill it really quickly. Plus if it has rained recently, their tires make terrible ruts. |
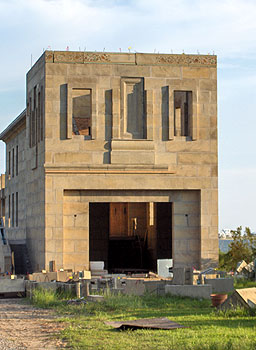 |
