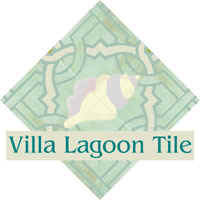

 www.ConcreteCottage.com
www.ConcreteCottage.com
Chronicles of the Design & Construction of Two Waterfront Hurricane Proof Dry Stack Modular Green Custom Homes
1. Villa Lagoon, Wilder Italian Style Home
2. Nasello Italian Style Home
We are up to the third floor now !
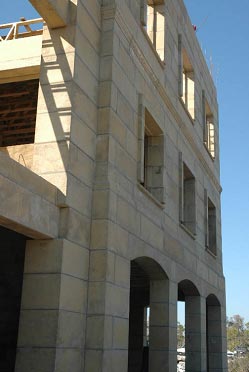
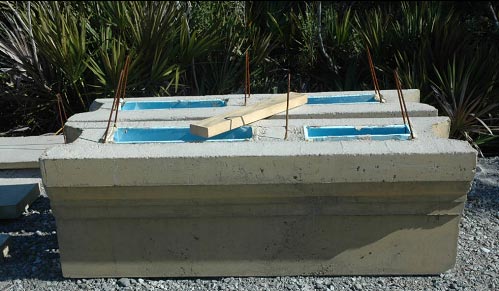
You can see that these special blocks with the extended edge form the typical Italian banding that goes horizontally around the structure. The blue that you see in the interior is foam insulation and the cavity is for the poured concrete back-fill that gives the structure such strength, in addition to the actual weight of the blocks and the rebar in the back-fill. Due to the height of the building, we felt some horizontal banding would add character. It is also a typical Italian feature. These blocks stack just as the regular ones do, the fancy extended look is simply molded into the face of a DAC-ART block. A regular block is about 12 inches wide but these special banding blocks extend about 4 extra inches.
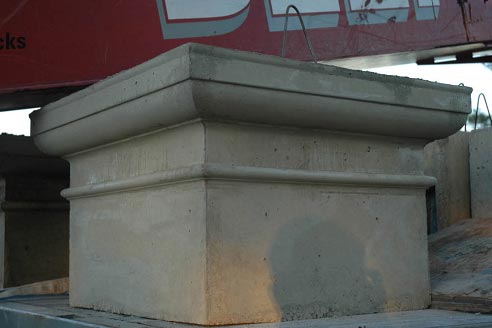 |
This is the highest point of the southern porch. Another specialty block is the column tops. |
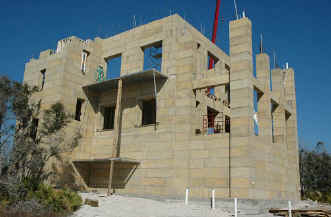
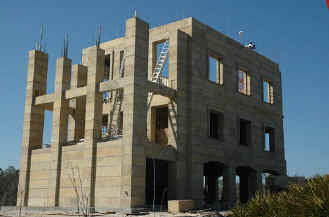
South-West and South-East Elevations of this DACART concrete block house. On the West, the lower raised platform is for the central air conditioning compressors (3) and the propane generator and the upper one is for an outdoor BBQ grill off the kitchen. We have decided to go ahead w/ an aluminum railing even tho we'd prefer to have a balustrade that matches the look of the house....the added weight and additional cost of a 42 inch balustrade was a huge issue. And the thicker railing would have blocked a lot of view in the kitchen especially.
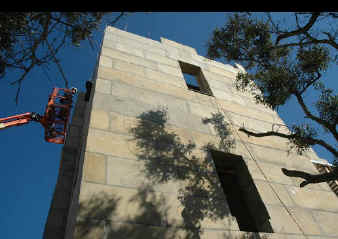
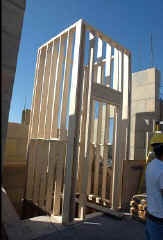
The elevator /stair tower has been built without destroying the trees that are very close by. The red lift is for our men that are doing the grouting that is 'tuck-pointed' between the dry stack blocks. It is very difficult to grout at this height without scaffolding. We tried to use ladders until safety became an issue. This mechanical thing is called a 'Man Lift'.
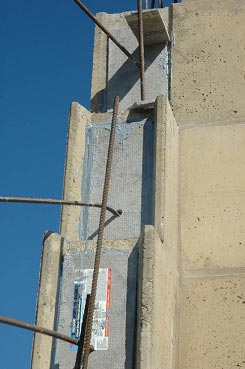 |
What you see here is the edge of a wall that received the special window arch. In order to stop the flow of back-fill concrete, wonderboard / durock was cut to size and inserted in the DACART block opening. an adhesive was used to secure the panels into the opening for the pouring of the wall's back-fill. |
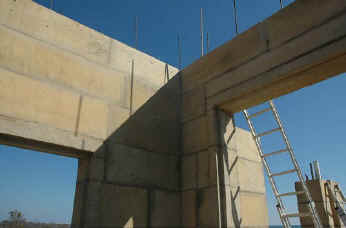
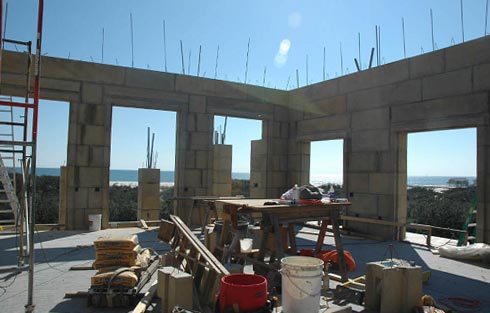
This is how our waterfront view will look from the north-western corner of the kitchen / greatroom. The photos below show what we see as we walk closer to the windows.
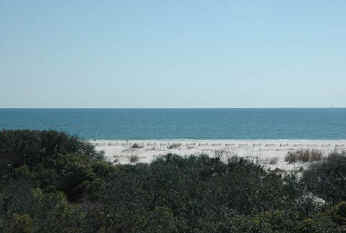
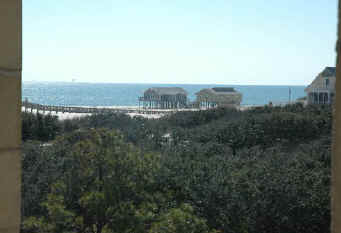
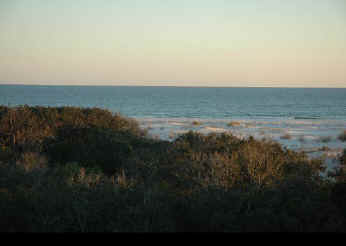
The Gulf and beach views from up here are getting really good.
