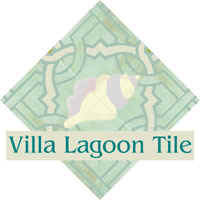

 www.ConcreteCottage.com
www.ConcreteCottage.com
Chronicles of the Design & Construction of Two Waterfront Hurricane Proof Dry Stack Modular Green Custom Homes
1. Villa Lagoon, Wilder Italian Style Home
2. Nasello Italian Style Home
Third Floor Hurricane-Proof House
Today is Valentine's Day, Feb 14th 2007. Mike Rowdy, in charge of block setting, sent along this photo of the 22nd course of blocks on the East side of the home. He took the photo. His comments:
"...everyone seems to be happy, and usually that's a tall order to fill. The first pic is from today. I took a few but the reflection from the sun made them look a little a little funny. The others are just some I have taken that I like. From the looks of things I my competition date is not to far off today."
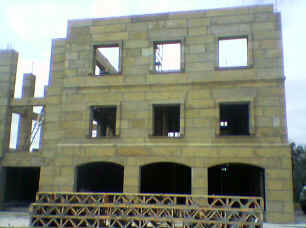
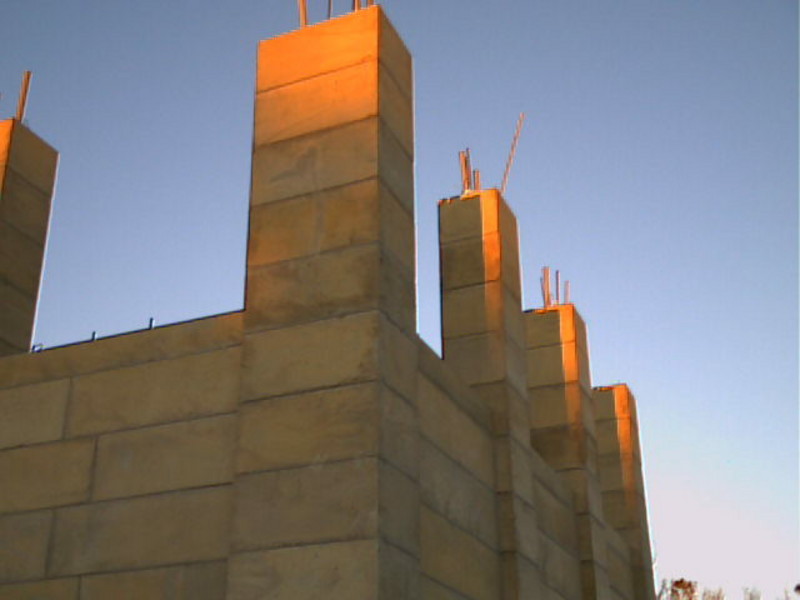
Not counting the elevator shaft, nor the porches, the house is basically 40 ft x 30 ft on the inside. The porches measure 15 ft x 26 ft. We have three south facing porches. The elevator shaft tower area is 10 ft x 15 ft inside.
As the close-up photo shows, the concrete blocks really are beautiful in the sunset.
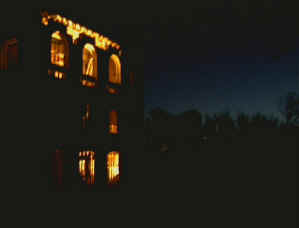
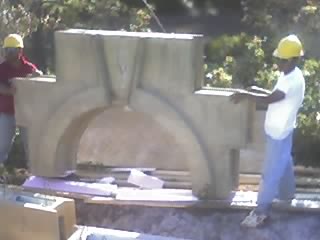
This arch block that you see above weighs between 5 and 6 thousand pounds. It looks like the men are holding it, but even in this slightly out of focus photograph, you can see the cable that is really supporting it.
As you can see, some really special ornamental molded concrete blocks are going over the arches. This photo gives one the idea of the scale of blocks we are working with here.
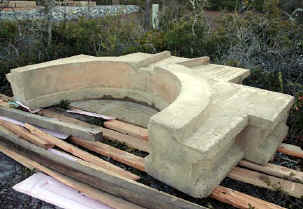 |
|
We have located our gas lights that we plan to use on the exterior. They are 15 inches wide and 36 inches tall. They are true gas lights and each have a double burner. We plan to use four and maybe 2 for the pool area. We are also looking at travertine for our floors. We have been shopping hard and have bought our toilets, most of our bath tubs, and sinks.
We have ordered the elevator, the tankless, 'on demand' water heaters. We are using Bosch brand. We are getting close to ordering our roof, which is going to be clay tile, machine made but with a lot of variation in color to look more like handmade.
At a recent meeting of all the 'major players' in this project, we discovered that we will be able to add an additional course of blocks to our top floor without breaking the building restrictions. This will have a huge impact on the feeling you get in the upper floor. This additional wall height also means that we were able to reduce the width of the hall by two feet which add two feet to the length of the upper story room. Adding height to any ceiling is a wonderful thing.
