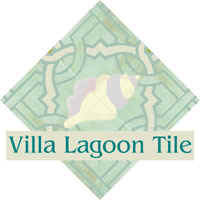

 www.ConcreteCottage.com
www.ConcreteCottage.com
Chronicles of the Design & Construction of Two Waterfront Hurricane Proof Dry Stack Modular Green Custom Homes
1. Villa Lagoon, Wilder Italian Style Home
2. Nasello Italian Style Home
Rows Eight and Nine - Window and Door Openings
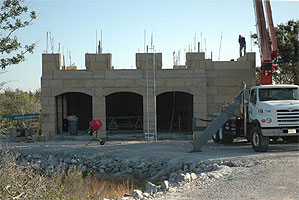 |
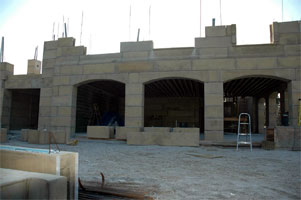 |
This side of the ground floor has 3 openings that will be filled in with cosmetic, non-functioning doors. |
This side of the garage on the ground floor will have the functional garage doors. |
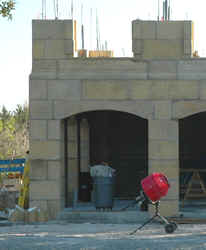 |
The red thing is a small concrete mixer. We bought it since no one involved with this job had one already. The cost a little over 200 bucks. We had to buy a used gas powered concrete saw too. The blocks are just guaranteed with a tolerance of plus or minus on quarter inch so sometimes you have to use extra grout or cut a block if it is oversized for the opening. We were very frustrated about the fact that the electrical outlet openings were omitted that were suppose to have been cast in place. |
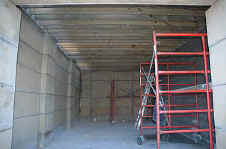 |
Inside of the garage under the porch. The blocks that stand out are 24 inches thick and weigh over 1000 lbs each --before they are backfilled with concrete in their core. The columns for the porches will sit on these blocks. They are sitting on pilings that are 20 ft deep, capped by a 2 ft thick, 5 ft wide reinforced concrete piling cap. |
The windows will be recessed so that there will be some sill on both the inside and outside. Here, on the left, you can see the molded-in raised trim that goes around the perimeter of the openings. There is a small piece, a bull nosed trim piece, yet to come that will fit between the sides and the sill. We just realized that we need to ck to be sure that this small piece is delivered as we build, and not all towards the end, as this might require the scaffolding to be moved and set up all around the house one extra time. That would be very time consuming ! We spoke to our builder, and found out that since this small piece has a history of being broken on the job, it is best to wait a bit to install them. |
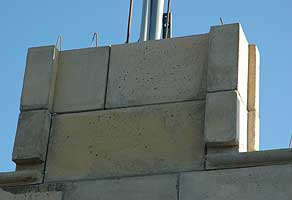
This raised edging will go all around the outside edges of the windows. |
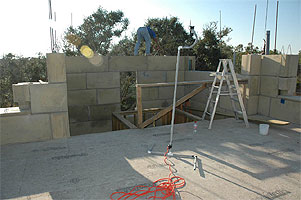 |
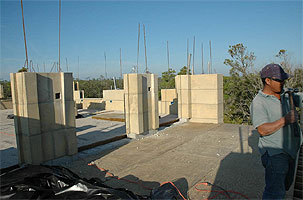 |
Because the crane operator cannot see up onto the tops of the rows of blocks to know how to set the next blocks, we are using video cameras. This stand has a camera mounted on it and can be moved about. It is plugged into a regular 110v outlet. The monitor is in the cab of the crane. There is a second camera mounted on the ball that hangs from the crane cables. |
|
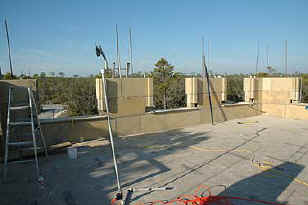 |
This house will have a lot of light. The size of these window openings is over 5 feet wide. They also start low on the wall. All of these windows are to be casement windows and all functional except for the ones in the elevator/stair tower. |
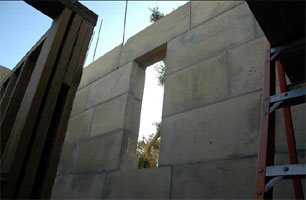 |
 |
This window is in the wall of the stair / elevator tower. |
First time we were able to take a photo of this corner of the house without a boom truck or crane in the shot. |
 |
The sub-flooring on this floor is oriented strand particle board and has a 50 year warranty. The porch floor is conventional exterior 3/4 in plywood because it will be covered with something like Durarock and will get a poured in place 4 inch concrete slab on top. The OSPB is more expensive than the conventional plywood. |
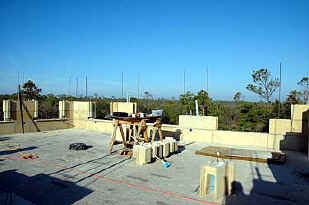 |
As you can see, we are having excellent weather for building. The carpenters have their own saws and drills, the table is just a work table for plans, etc.. We have a list of supplies that was given to us by Ted Dial of DAC-ART that are necessary to keep handy for this type of construction. One thing is on that list is this thing like a extra long crowbar to slide under the edge of a block to make slight position adjustments. An interesting fact is that you never use the bar to push, but swing around and use it to pull a block towards you. A 16 pound sledgehammer with a plastic handle. To bump a block in and out of alignment for flushness on a wall, this tools bumped against the face of the block with THE HANDLE....you hold on to the heavy head of the tool. This is just for slight adjustments. |
Photos by Jerry Nasello
