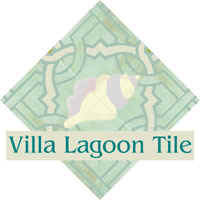

 www.ConcreteCottage.com
www.ConcreteCottage.com
Chronicles of the Design & Construction of Two Waterfront Hurricane Proof Dry Stack Modular Green Custom Homes
1. Villa Lagoon, Wilder Italian Style Home
2. Nasello Italian Style Home
First Floor Constructions Begins
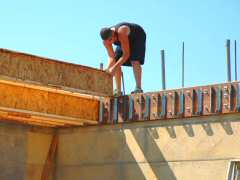
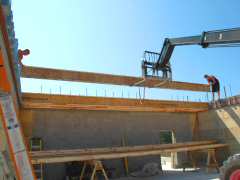
The carpenters put up the 2 x 12 in an awkward manner, maybe a better solution will be used on the rest of the floors. They drilled holes into the DAC-ART first and inserted bolts with threads exposed. So the bolts are already there, now how are we going to get the holes in the board in position so that they line up with the bolts ??? We can think of several other methods of approaching this bit of construction.


We considered using steel bar trusses and laying sheet steel onto which we'd have poured a true concrete slab until we got the cost estimate. Then we quickly decided on pre-manufactured wooden I-beams on 12 in center with 3/4 inch decking . The beams are a 2 x 4 on top and bottom and laminated centers. The decking is some kind of particle board too. It has this impressive warranty and doesn't warp. We plan to use bamboo flooring in a color that is darker than the blocks. The color is achieved by steaming and the color goes all the way thru. It is a great price too.

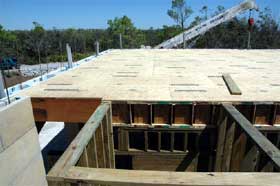
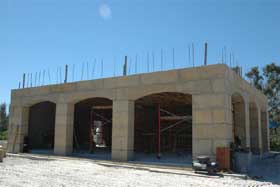
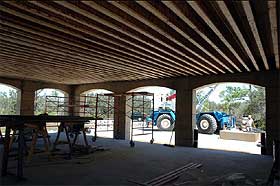
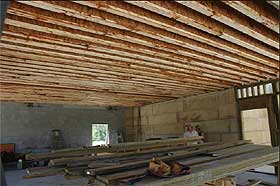
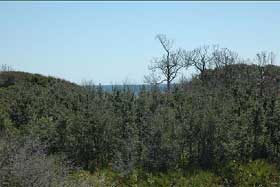
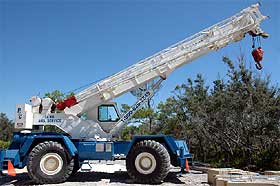
This was the first crane we rented. It was $5000 a month but it broke. Some hydraulic part broke. The rental company delivered another one the same day and we like the second one much better.
Photos by Jerry Nasello
