

 www.ConcreteCottage.com
www.ConcreteCottage.com
Chronicles of the Design & Construction of Two Waterfront Hurricane Proof Dry Stack Modular Green Custom Homes
1. Villa Lagoon, Wilder Italian Style Home
2. Nasello Italian Style Home
Sixth course of blocks and boom pump concrete truck.

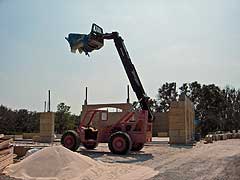
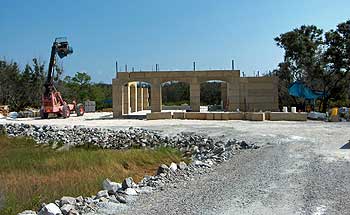
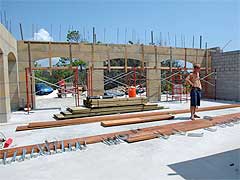
Laying out the boards which will support the I-beams that are our floor joists. These board's will be mounted to the DAC-ART wall w/ a vapor barrier and will continue all the way around the perimeter of the garage.
As the height increases, it becomes necessary to have a concrete delivery truck with a very tall boom pump.
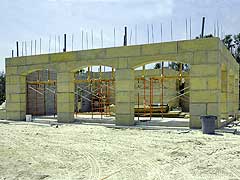
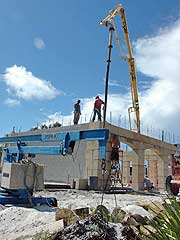
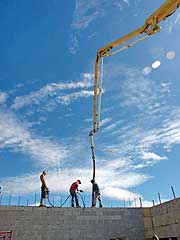
The lift handles are supposed to be set so that they guide the next block down into place. Sometimes it works out and sometimes not. If the handles are not installed properly at the factory, we will have alignment problems when the blocks are stacked. If this happens, we have to either cut off the handles, or beat them down with a sledgehammer and hope that we don't damage the blocks in the process.
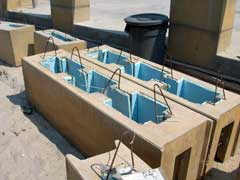
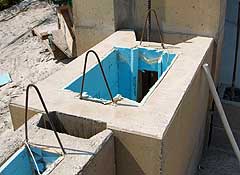
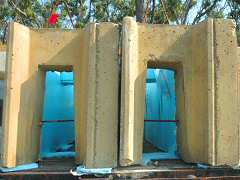
This is a good example of seeing the hollows in the blocks that allows the back-fill concrete that is poured into them after they are stacked to flow both side to side and up and down. The blue stuff is sheet foam insulation that is there to help insulate the blocks. At this point we are not sure what the R Value of our walls will be, but plan to do a bit of research and math and add some comments on that later.
Photos by Jerry Nasello

